Hello everyone! I’m so excited to be here at Debbiedoo’s today!
My husband and I built our home in central North Carolina last year and in the 14 months since we moved in we have slowly but surely been taking it from builder grade blah to our perfect space.

Let’s get started!
When we built our home and were lucky enough to be able to choose many of the colors and finishes of the house. I actually had a much more neutral exterior picked out when we started the building process but imagine my surprise when we came to check on the progress one weekend and I saw that the house they were building in the lot next door was my exact colors!
I figured I needed to go bold to set our house apart (the house next door is the same model and frontage too!) so I picked out this lovely blue-gray siding and bright red front door (Sherwin Williams Pompeii Red) and I love the end result so much!
Let’s step on inside, y’all…
The Mudroom

One thing I love about our home is that we have a very generous mud room off the garage door. With three little boys under seven we have a lot of “stuff” and it’s the perfect place for keeping things organized. I made a no-sew bench cushion for the built in bench and made numbered baskets for the cubbies to hold everyone’s shoes.
The Sitting Room
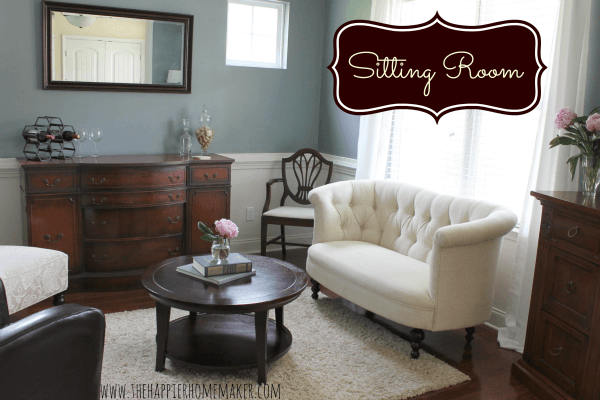
The first actual room see walking in the house is our sitting room. It used to be our formal dining room but it was never used so we recently transformed into a sitting room/bar area. The boys call this the “grown up room.” It’s a place where my husband and I can sit and have a cup of coffee and listen to music on the weekends while the boys watch tv in the living room. The room itself isn’t quite finished yet, we’re still working on decor for the walls and accessorizing it but it’s coming along!
The Living Room

The living room is open to the kitchen and it is a comfortable space, with lots of neutrals and small pops of colors. We recently made over a thrifted buffet to turn into a media stand so that I could move the tv from over the mantle. I love being able to decorate my mantle now without working around the television!
The Kitchen

Directly behind our monstrous sectional is the kitchen, which might just be my favorite room. We had a lot of leeway to customize the space so we picked dark cabinetry with no handles/pulls, a white subway tile backsplash, and a lighter granite.

The home plans had an island with a raised breakfast bar but the builder allowed me to have a larger one level slab installed instead which I love because it gives me more room to bake all the goodies I post here on the blog! We also had the entire island moved out towards the living room about a foot and a half to make the kitchen larger and take better advantage of the open floor plan.
Breakfast Nook
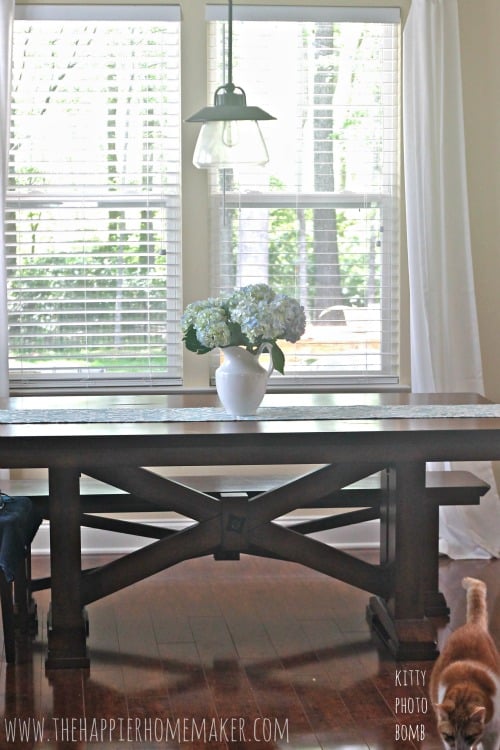
We have an eat in area in the kitchen that looks out over the backyard. This is the part of the house that was flooded when my youngest decided to flush an entire roll of toilet paper down the toilet last November!
My Office
Upstairs I have my office, which used to be my middle son’s room until he decided to bunk with his older brother. This room is my happy place-a place decorated just for me (that I’m sitting in right now typing this!) I painted some IKEA curtains with gray stripes, gave a desk a regency makeover, and lots of other DIY projects.
The Nursery
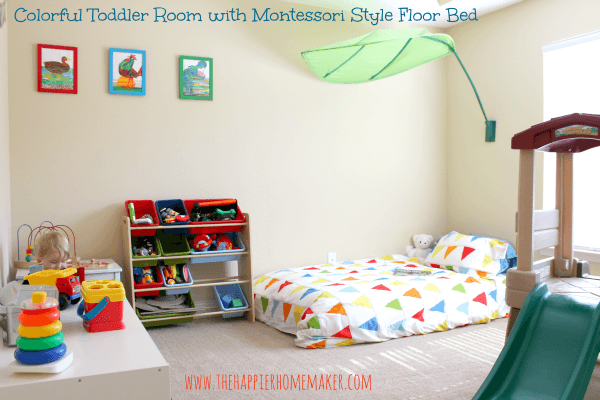
My youngest son’s room is Montessori inspired and very colorful. We recently moved his floor bed higher as he is old enough to climb up but I don’t have pictures of that yet…I’m thinking I’ll need to build him a little bed now for his “big” bed! (I’ll add that to my never-ending list of things to do!)
Master Bedroom
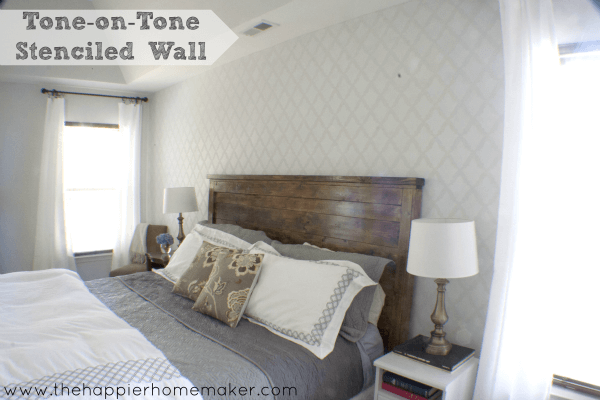
The master bedroom is another area that seems to be a constant evolution. I’m craving a change in here but haven’t quite narrowed down what I want yet. Last year I painted the entire room Benjamin Moore Alaskan Husky and then did a tone on tone stenciled focal wall. We also build our own headboard way back when this was a tiny baby blog.
The Backyard
Probably my favorite part of the house, at least for the past few months, has been our backyard. We put in a pool last summer and have spent a lot of time getting our yard and patio in order this year.
What was brush and scrub and trees is now tamed and we love spending time out there. We built our own Pottery Barn inspired dining table, painted and updated thrifted chairs, and did lots of DIY pillow covers to create a comfortable and colorful space.
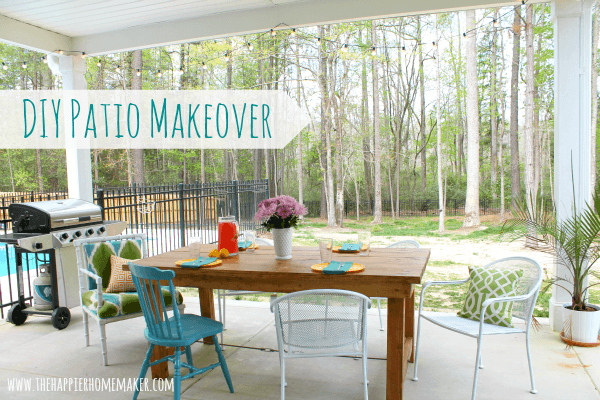
I hope you enjoyed my home tour! Thanks so much to Debbie for having me and letting me share my home with her lovely readers!
Thank You Melissa for sharing your lovely home with us today!
Fantastic.


I love this house! Every room is so inviting!!
Love the colors chosen for the exterior. Cute home and style and I love the patio for entertaining. Oooo and a pool.
What a lovely home love the door and house color and the wall colors inside are just great the sitting room area was such a great idea love haveing the sofa in there thanks so much for sharing and best wishes 🙂
I love Melissa’s home! It just looks like the perfect family home to me. The kind you wish you grew up in! Thanks for sharing!
So enjoyed the tour! Beautiful home and i LOVE the kitchen!
Blessings,
Cindy
What a beautiful home you have,Melissa. I am totally in LOVE with your sitting room. That white couch is GORGEOUS!!! Love it.
Thank you so much for sharing it with us.
xoxo
SO beautiful! I LOVE that red door, the furniture in the sitting room, everything! Melissa has turned her house into such a gorgeous home. I love her style!
Love your home, Melissa! I bet your boys really enjoy that pool! I think it’s wonderful that you’ve created a “grown up room” where you and your husband can relax by yourselves. That was smart to move the kitchen island over just a bit to gain all that extra space. I’m glad that you had to change the colors on your home because what you went with looks awesome!
Thank you for the tour. I like your kitchen , for me brushed nickle hardware on the black cabinets would give it some WOW. But we ladies each have our own likes and choices others might not choose.
Like in my bathrm. I have brushed nickle hardware. So I wanted a hint of that in my mirror. It is our only bathrm. and it is tiny. My mirror above the sink is gold, bronze with the edges, filgreand molding trim around the mirror with a grey/silver color.
I purchased the mirror on line at Mirror Mate.
Please keep us up dated on your master bathrm. Is the door color bright red or does it have an undertone to the red. I am looking for a red but a hint of brownish red. It will be for my front door.
Thank you
I love this home! The front elevation is so warm and inviting and I LOVE that island. And a pool?! I could only be so lucky! What a great home to enjoy. Nice tour, Melissa!
Really pretty! You made wonderful design and color choices. Love the outside colors!
Beautiful home Melissa!…You certainly have turned the “builder drab” into true fab….Each room to so beautifully decorated with such warmth. You have created a wonderful home for your family….Thanks so much Debbie for another fabulous home tour…Have a great weekend!!
I love the outside color, would you be willing to share the name of the gray-blue, we’re on the west coast and that is a color we both like. Thanks
Hi there Lynda, I would suggest heading on over to Melissa’s blog and ask her.
I see the paint color for the door, but was wondering if you have the house paint color. We are painting our exterior and love this combo.
Hi Leigh, if you want to pop on over to Melissa’s blog and ask her, I am sure she would love to hear from you. I know she has since moved but I am sure she remembers the color. Thanks.