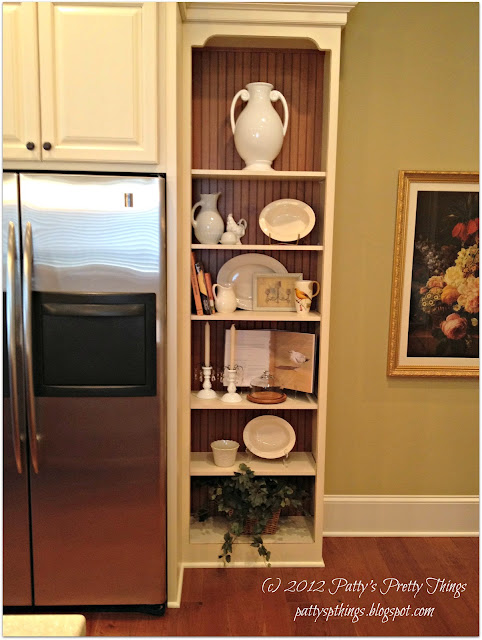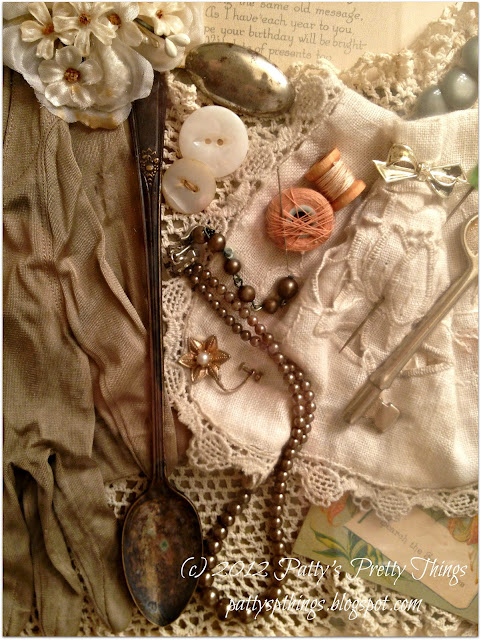What an honor it is to be asked by Debbiedoo to give a home tour!
I appreciate all she does for the blogging community.
We are Hoosiers, living in a northern suburb of Indianapolis. Our home is one big copycat. When our daughter Ashleigh was in her senior year of high school and our son Danny was in his senior year of college, my husband Dan decided he wanted to live on a golf course. Since I wanted to get rid of the upstairs, it was fine with me.
We copied an existing model home in another neighborhood because it was exactly what we liked.
When I say copied, I mean everything…not just the floor plan, but the cabinets, flooring, colors of walls, etc. The decorator had done such an incredible job, we figured we saved a ton of time and money going this route.
We did change the look of the exterior and flipped it for our lot as well as making some minor changes, but it is pretty much the same as the model home inside.
When we moved into our home, I imagined I was in a castle because it had such high doors, ceilings and woodwork along with so other many neat features we had never had before. It took me a few months to get to know it and feel comfortable in it, before I could call it “home.”
When you enter the front door you can see there are several arches leading from the foyer to the dining room, great room and kitchen; a hallway with a door that opens to the master bath and bedroom; French doors that open to the office; and a stairwell leading to the lower level.
 |
| master bedroom door and closet to the right |
 |
| office doors |
It’s interesting that one of my very first blogging posts was about how I made this wreath. It has brought more page views than any other post on my blog.
This is a picture of our office right after installation. The company put this picture on their website along with all the other ones they did as examples of their work.
The dining room ceiling has a lot of wood trim which is one of my favorite features of the house. The ceiling is 14 feet high. I fell in love with it when I saw it in the model home. One day when I arrived to check up on the house, the carpenters were doing something very simple to this ceiling, unlike the one in the model home. Fortunately, I took lots of photos of the model home and put them in a scrapbook which I always carried with me during the construction of the house. When I saw they were doing it wrong incorrectly, I whipped out my book and they had to redo it!
 |
| I recently made this wedding cake out of boxes in honor of our son’s wedding. You can read more about it here. |
The decorator used this photo as an inspiration for the fireplace wall in the great room. I am not sure what magazine it came from; she just handed me this copy.
So this is how it came out in the great room.
I love the shabby chic finish and special molding detail.
This tile was used on the fireplace
in the foyer
in the guest bathroom
and in the laundry room in various shapes and sizes. I love how the floor tiles make the house flow.
Here is more of the great room. I can never get good pictures of this room. I need professional help here.
I have written about my kitchen before. In fact, I shared with you how I recently cleaned it!
 |
| another archway – love those archways! |
The kitchen has both painted and stained cabinets,
a high window above the sink with a deep windowsill,
fancy molding under the sink
a beautiful island for entertaining and having an impromptu happy hour on a Friday afternoon with Dan,
some shelves to play with,
a wine rack with storage for glasses above it,
a window seat with a crazy dog,
a distressed knotty pine wooden floor,
There is walk-in pantry (immediate left door) in a long hallway that leads to the garage. On the immediate right is the guest room and bath. Further down on the left is a big closet and the laundry room. Finally, at the far right is a closet under a set of stairs that goes to a huge unfinished room above the garage. I could have more things hanging on the walls, but I am afraid of putting too many holes in the walls. I tend to change my mind about things I hang on walls and then there are a bunch of unnecessary holes (Dan calls them Swiss cheese walls – do you have any Swiss cheese walls?). I have thought of putting a large mirror at the end of the hallway. Wouldn’t that be a funny picture here, with my image showing in a mirror while taking this photo?
Do you see the little nightlight at the end of this hallway?
I found this replica of the leg lamp from the infamous Christmas Story movie it at the airport when I was working My Part Time Job – LOL!
Here is the pantry.
The family enjoys these pictures and takes whomever visits our home to see them. I feel like the grouping of pictures needs something above them, perhaps something like those big “Welcome” words above the hall tree in the foyer. Maybe there could be an expression about “Family…” here. I haven’t done it yet because I didn’t enjoy putting up the “Welcome” words – it was very challenging experience for me. I was afraid they wouldn’t turn out to be level (it really wasn’t that bad once I got going and there were good instructions for doing it quite easily).
Danny and Ashleigh love seeing how they grew up during their school years.
This key hanger was in my Dad’s mobile home. My brother unscrewed it off the wall for me while we were cleaning things up after Dad died. I think of him when I go out to my car.
Here is the guest room. I need a different headboard. I just stuck this one up against the wall. I am thinking of stenciling one on the wall or something else – not sure yet. It’s only going on six years of our being here! Why rush things!
This mirror hung in my childhood home. There was an eagle in the center that I took off a long time ago. There were eagles everywhere in my parents’ home. Initially I searched for something else to put in it’s place, but after not finding anything, I forgot about it. Note the wooden slits for the letters on each side – I love that! This mirror was actually more functional in our former home where it hung next to the garage door. We used it to not only place outgoing mail in it but also to made sure we were presentable when we went out.
The guest bath sink and shower/commode areas are separated by a door.
When people use the bathroom, I receive compliments on this collage I bought 25 years ago when we lived in Cincinnati.
It is full of beautiful vintage things.
So now let’s go downstairs for a bit.
I will just show a few pictures of the basement because it is Ashleigh’s living space right now.
Here is one of my favorite features, a special wall treatment painted in the downstairs bathroom that was in the model home. We had them duplicate it.
Some of Ashleigh’s artwork from college is in here.
The bedroom is painted the red you see in the bathroom.
The bar…we have had some fun parties here
with a stage that even has a little spotlight among the lights above it.
The minute we walked through the door of the model home we fell in love with it and knew it was the one, but when we saw the stage, it was a done deal. That is because Ashleigh was an entertainer back then.
 |
| at a high school concert |
 |
| at a community event |
 |
| This was taken on the weekend we moved into the house. We had a huge graduation party with a local band for both Danny and Ashleigh. |
 There is much more downstairs, including a media area, a place to play cards and a huge storage area. I have pictures of the storage area here. You can also see the view looking out my front door there and on this link you can see my back deck. There is much more downstairs, including a media area, a place to play cards and a huge storage area. I have pictures of the storage area here. You can also see the view looking out my front door there and on this link you can see my back deck. |
I can’t believe we have been in this house for 6 years! Where does the time go? I have been spoiled and blessed with many pretty homes due to our many moves, and this one is really fabulous.
I want to thank Debbiedoo for asking me to put this home tour together.
I sure do enjoy seeing the other home tours she has on her blog.
THANK YOU Patty for having us over!













































Pretty home. Love the kitchen. Thanks for sharing.
Your home and family are beautiful! I really enjoyed my tour. Have a wonderful weekend!
Mary
Hello, Debbie Dear! Well, you sure know how to fill me with envy this morning looking at this gorgeous home! Wow! Isn’t it pretty? I’ve really enjoyed seeing it. Have a great weekend, Dear One.
be a sweetie,
shelia 😉
Patty’s house is gorgeous! My favorite room is her kitchen. Love the bookcase next to the refrigerator.
Love to take a home tour. This is a fun series, Miss Debbie!
It is lovely Patty! But I must know, is the crazy dog real? I couldn’t tell if it was real or a statue.
~Bliss~
statue! I got a traumatic huge bite by a German Shepherd on my face when I was 5 so I am sorry to say only dog statues are allowed in my home! lol
thank you for the lovely home tour its so warm love the wood floors so warm .I will for sure copy the vintage collage lol 🙂
I loved snooping through Patty’s pretty home! And it makes it better that she is a Hoosier. I feel like she’s a neighbor! She has done a great job and I am bookmarking her blog. : )
OK…I want that stove hood!!…Beautiful home and beautiful family….you can tell that there has been lots of love poured into those rooms!…..Thanks for inviting us into your home….and thanks Debbie for the feature!!
Have a great weekend!!
Wow! What a gorgeous home. I love the kitchen and pantry. Makes me want to get off this computer and go clean my house. I love the wreath too. Thanks
What a lovely home. That wall treatment in the downstairs bath is awesome and the stage totally rocks!
The tour was great! You have a beautiful home. I love how open everything is.
Thanks for sharing.
Pam